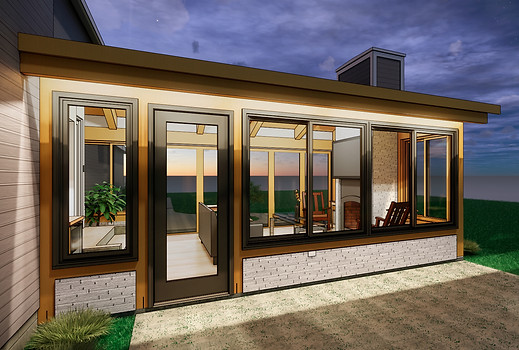top of page
July 2020
Highland Heights, Ohio
Sunroom Addition
An addition to transition the living space between the interior and the exterior, serving as a gathering place for holidays and family events.
This design features a glass wall that completely opens.




bottom of page










